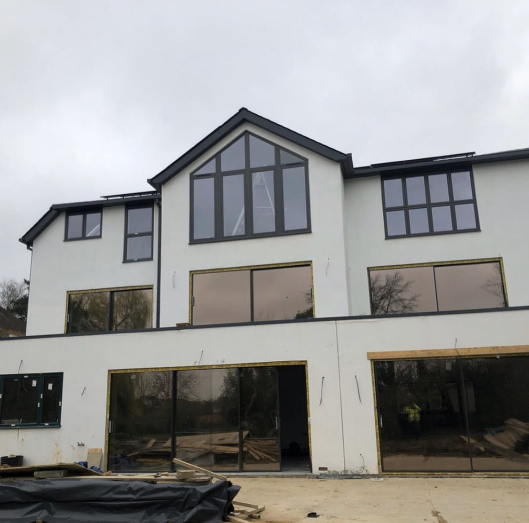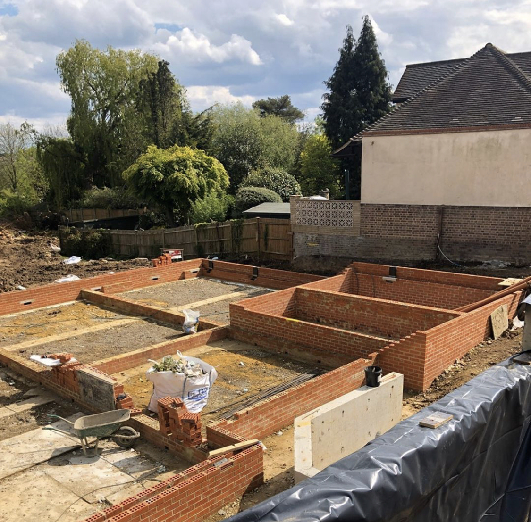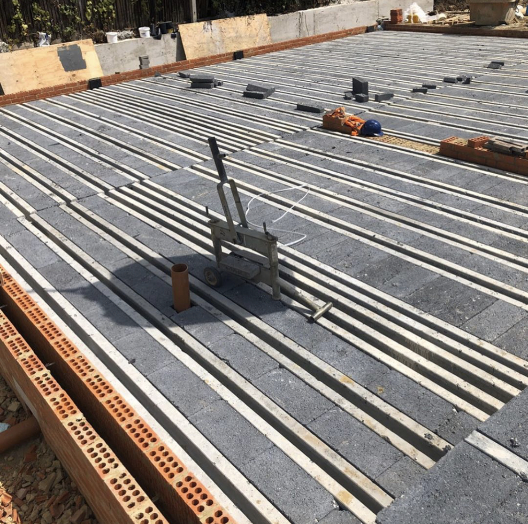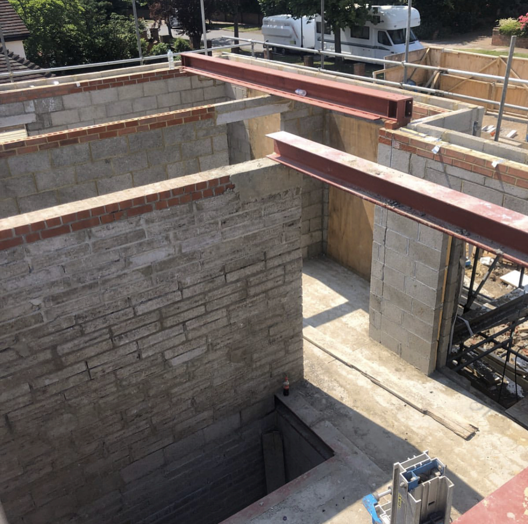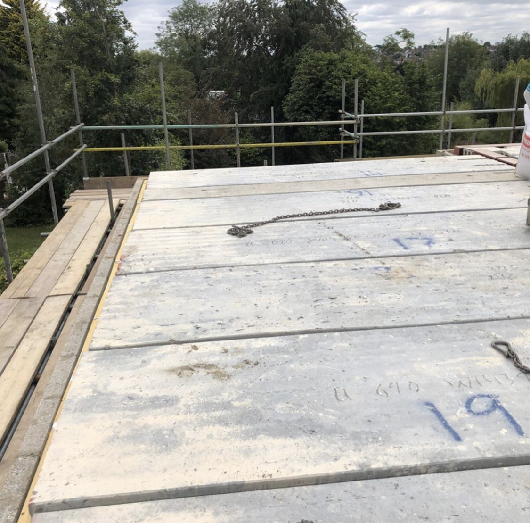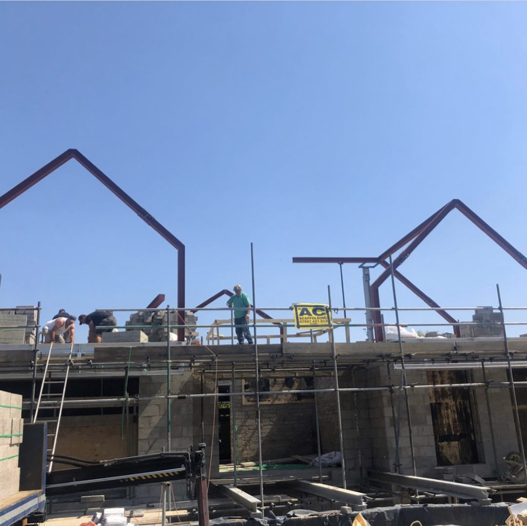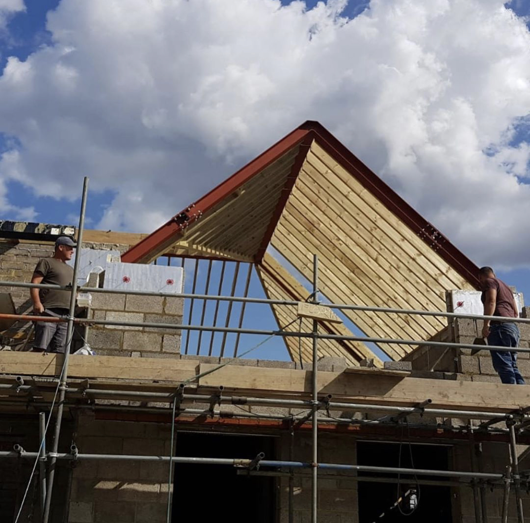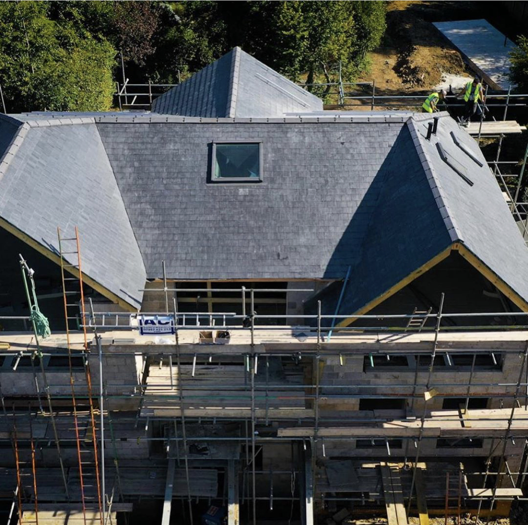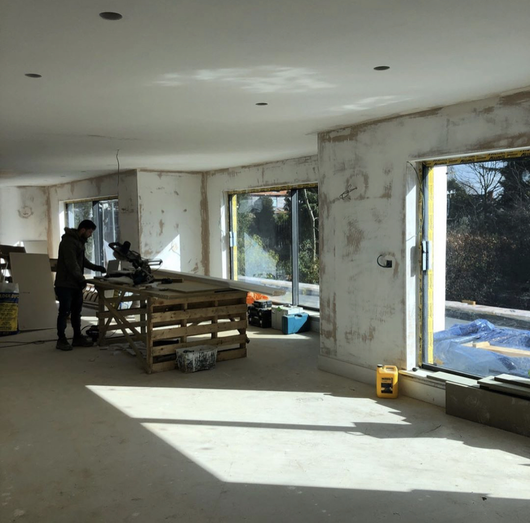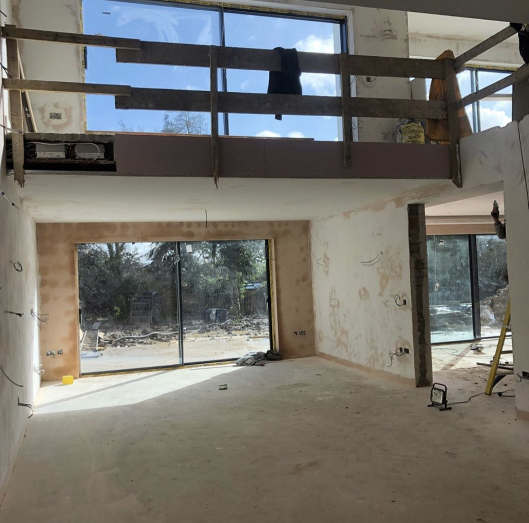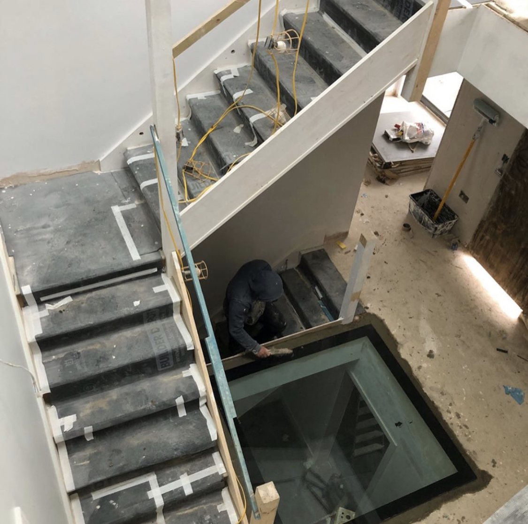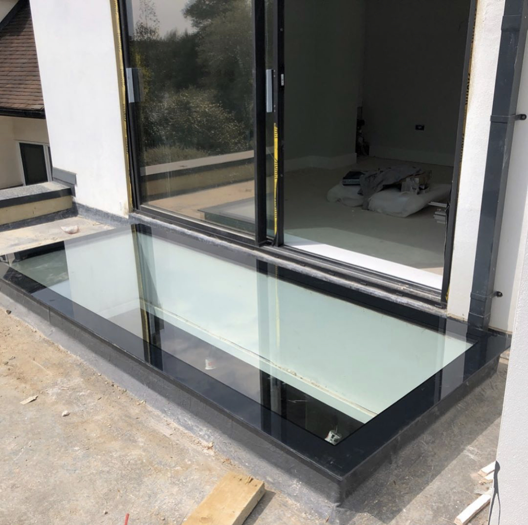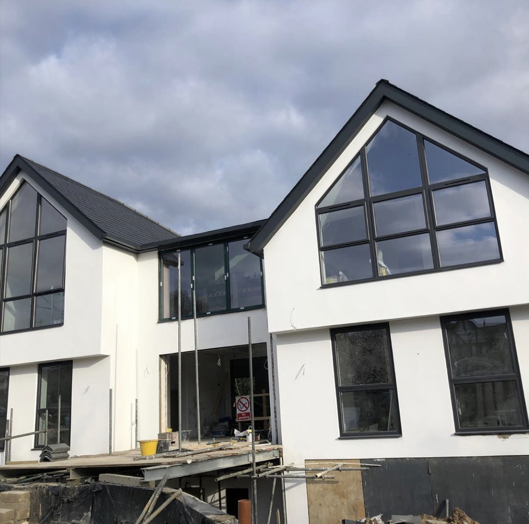Winchmore Hill
Date: January 2019
Project Type: New Build
About this Project
And just like that – we built this house
Here are some pictures showing how we constructed this house in North London.
- It has a beam and block lower ground floor, hollowcore ground and first floors, block and block cavity construction and steel beams!!
- Aluminium fascias, soffits, gutters and downpipes
- There are large windows which will let in a fantastic amount of natural light
- The double-storey open gallery is something special
One of the unique features of this build is that we added a glass floor and a glass flat roof skylight. The client’s vision was glass flooring, to be able to look down to the lower ground floor, from the main entrance hallway. We demolished the hollowcore flooring, strapped the steel beams back to each other in order to keep deflection to an absolute minimum. Directly above this glass floor is a velux window in the roof. Therefore, you are able to see all the way up 2 floors, and straight to the sky, from the lower ground floor. It’s absolutely incredible, and one I’ll never forget.
This is going to be a spectacular home.
